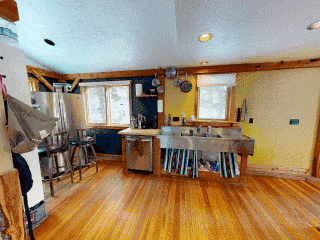3D Scanning Services
Cutting-edge 3D scanning technology that enables architects and designers to create precise and detailed interior models of buildings. Start your project today
Gain valuable documentation of an existing space.
Whether you are designing an addition, remodeling ,or documenting a space for real estate, our 3D scanning provides you with a high accuracy digital model and virtual walkthrough of the existing space.
As an Architecture studio, we know how the process works.
As and architecture studio we are very familiar with the as-built process and which elements are integral to a successful project. Our eye for detail will save you and the building owner time and money by providing a high-quality product catered toward your specific needs.
Get a jump start on the design process.
Our 3D scanning service allows you to start the design of your project quicker. You will be able to import the digital model directly into your BIM software to aid in modeling the existing conditions.
Replace lengthy manual measurements with an accurate and fast 3D scan.
This process will save you time and money. By utilizing our 3D scanning service there is no longer the need for manual measuring. The virtual walk-through with measuring capabilities saves you trips back to the job site and lets you focus on more important parts of the project.
Our process is fast and simple.
Our goal with 3D scanning is to save you time and money. Tell us about your space and what deliverables you need.
Step 1: Tell us about your space
Give us some information on the space you need scanned. We will need square footage, number of stories, building type, and a list of all areas you would like scanned.
Step 2: Schedule a time
Once we have the information on the building we will schedule a time to scan the space. It is important that we have access to every room for the entirety of the scanning process. For best results it is ideal to perform the scan with minimal people present.
Step 3: Tell us what deliverables you need
Once the scanning is done we will process the model into whatever format you need. Every scan includes a virtual walkthrough with measuring capabilities. If desired we can provide a point cloud model, CAD floor plans, or 3D BIM models. Please contact for pricing on these add ons.
What our clients are saying
Frequently asked questions
-
Depending on the size of the project the scanning process can take a couple of hours to several days. Once the scan is finished the post processing time is 3-5 days.
-
We offer the most competitive pricing in Southwest Montana. Our 3D scanning prices are based on the square footage and type of deliverables needed. Tell us more about your project and we will provide you an accurate quote.
-
The 3D scan we produce can be used in many different applications. The accurate 3D documentation of an existing building is a valuable asset for architecture firms and builders. The virtual walkthrough is great for real estate listings, property managers or companies looking to show their employees different facilities.
-
These services are extremely valuable for architecture and engineering firms, builders, realtors, property management, and developers.
-
As an architecture studio, we are able to use the scans to develop existing plans and 3D BIM models upon request. These services can be added on for additional cost.
Schedule an initial consultation
Let us help you document a space.




